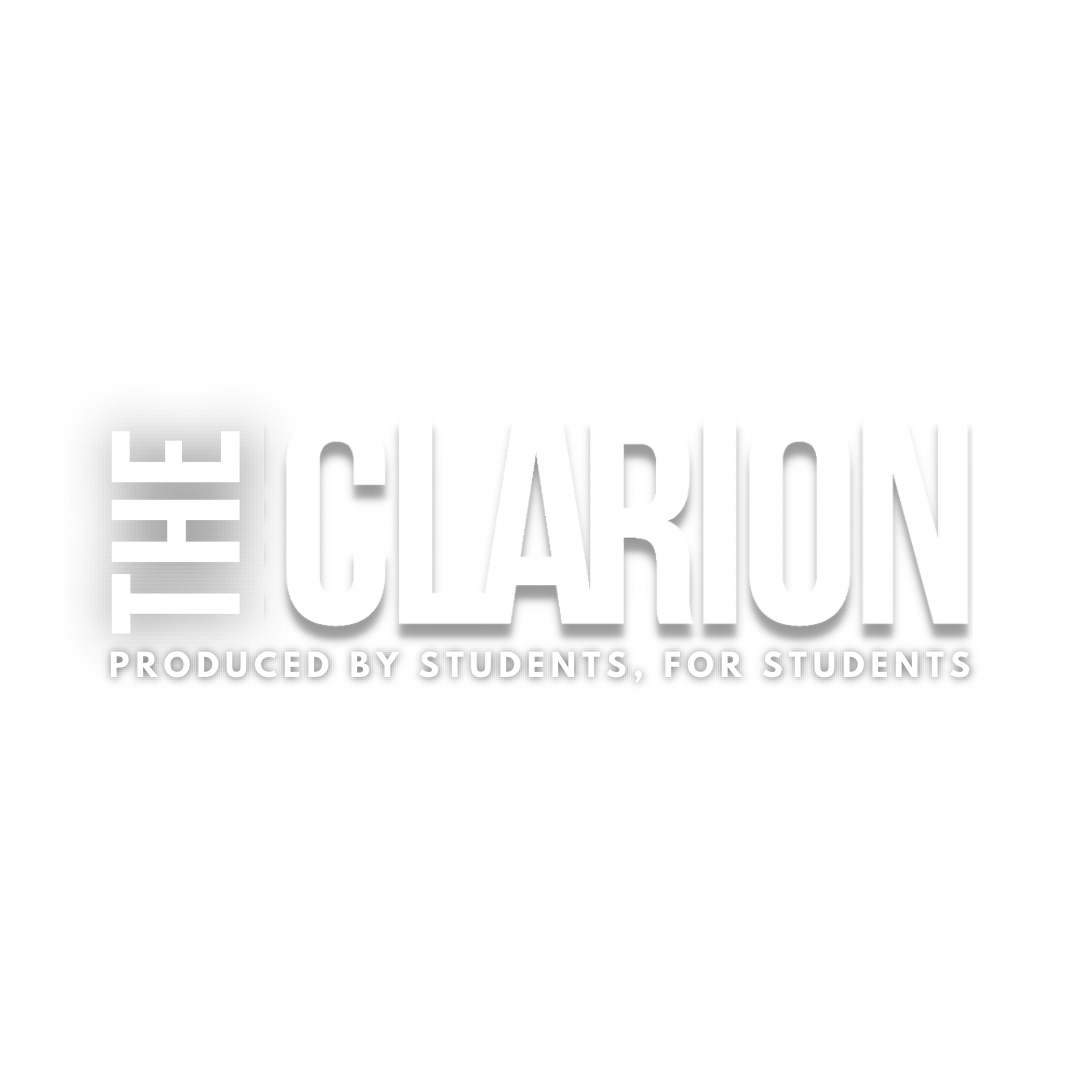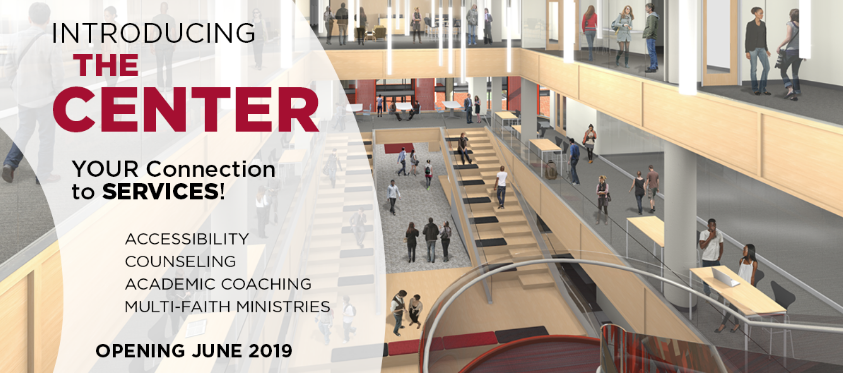Students walking through campus may have noticed the construction going on all throughout Sinclair Community College. Building 10 is shut down from the third floor down, and the courtyard in the center of campus is all but torn apart.
The construction has been going on since the end of the spring semester and is leading to the unveiling of “The Center,” a new hub in the center of campus containing streamlined design and access to student services such as academic advising, registration and financial aid.
It’s set to open in June 2019 and represents changes not only to the physical building but to how student services are handled in general.
Before the renovation began, enrolling in the college and scheduling classes with advisors was seen as an involved process.
Prospective students had to walk up and down buildings 10 and 11 to schedule classes with an advisor, register for them in a different location, pay for them via the bursar’s office and go to a different floor for financial aid.
Sinclair’s website estimates that the enrollment process took 1500 steps to walk, and involved meeting with 10 staffs in multiple offices. They say that the new layout will only bee 300 total steps and students will only have to meet 2-3 staff members in one or two locations.
The entrance to building 10 is being completely redone, with a more open and welcoming doorway that leads to the front office.
This leads to Zone A, which welcomes students with a staff member to answer questions and concerns. It also includes the guided self-service module for students that can lead them to the proper channels to register for classes. The first floor also includes a cafe and seating area.
From there, students can go down a staircase to the student expo level, which houses a media screen full of updates for upcoming campus activities.
Also included in that level are components of the “New Student Campus Visit Experience.” Among these are recruitment and outreach, university partners, orientation, FAFSA workshops and the bursar service window.
The second floor of the building will hold the office of the vice president for student development and the back office for the student records department.
The new building 10’s third floor includes financial aid and scholarships as well as academic advising. It has a similar interface to the first floor sign-in area, with a focus on supporting student needs. It will also include support for specific student communities such as international, military and accessibility students.
Along with the renovated building 10, construction is also being done on the courtyard of the college. This will include an elevator that goes straight to the library and redoing the tile and flooring to match the new center.
The construction for “The Center” will finish approximately by the end of March 2019 and the following three months will see the various offices move into their new space.
Currently the mentioned services are spread out through the campus, with student support services, academic testing, multifaith campus ministry and accessibility and counseling services located on the 3rd floor of building 4.
The bursar’s office, academic advising, registration and financial aid/scholarship offices are located in building 11.
By this upcoming June, the next evolution of Sinclair will open with “The Center,” which promises to make the student experience more streamlined and welcoming to prospective Tartans.
Henry Wolski
Executive Editor


