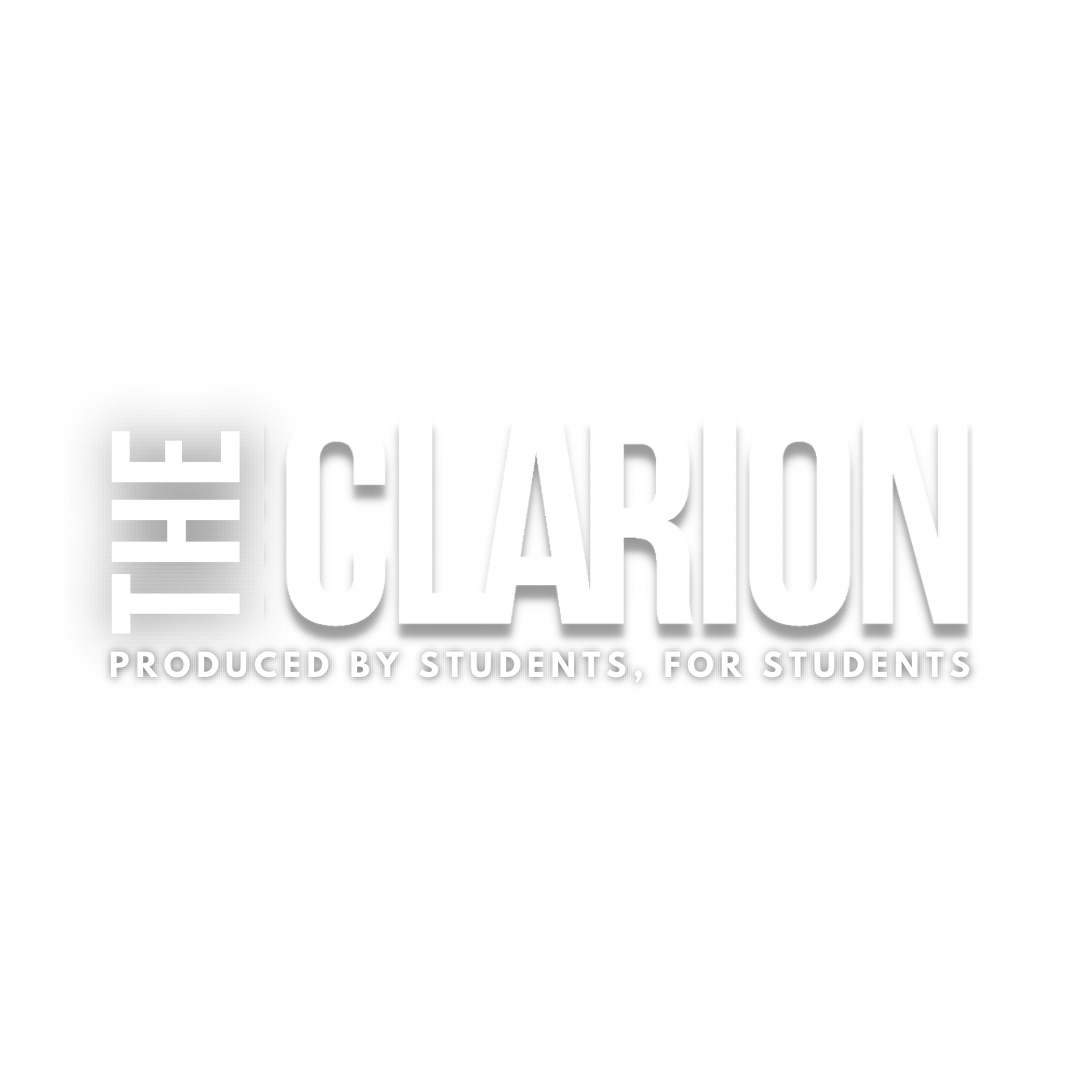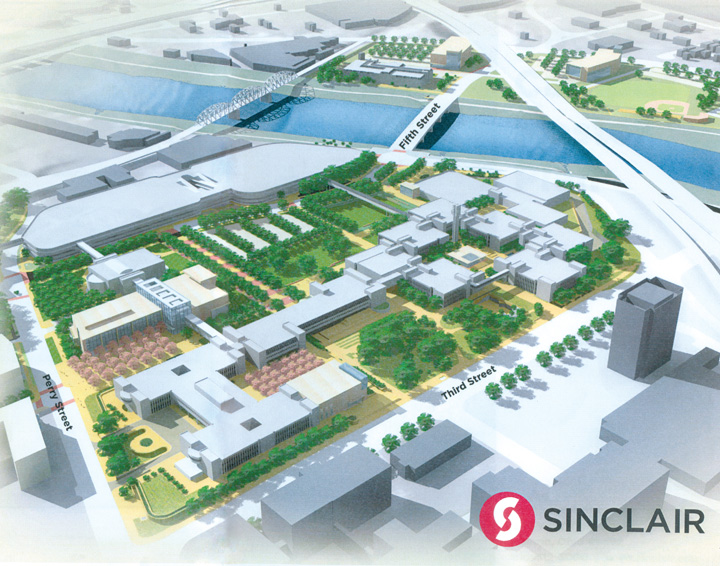Sinclair Community College started out having only seven buildings. At the time, that was enough to meet the needs of the college and the student body. However, as time went on and the student body grew, so did the demand for more space. Now, Sinclair stretches across 20 buildings, three learning centers, and a separate Courseview campus.
To prepare for the essentials of the college for the future, Sinclair has developed the Master Plan.
“The Master Plan was an assessment of the campus to make sure that our physical plant and physical properties meet the needs of the educational needs and goals,” Woody Woodruff, director of facilities management said. “It was trying to address community alignment, it was trying to address our capital improvement plans to make sure they’re in line with what we should be doing, keeping in mind that our campus has an architectural legacy… and to make sure we maintain that continuity, take into account our city and regional economic requirements and needs, address certain specific elements that we have that we feel are challenges — like parking, food service and to make sure we’re meeting the needs of the educational requirements or needs of the community.”
According to Woodruff, the Master Plan has been underway since May 2012 and has been completed in four phases, including a data collection phase, discovery phase, exploration phase and synthesis phase.
The data collection phase focused on investigating the needs of the college, as well as a building condition assessment.
The discovery phase evaluated the goals for Sinclair and the strengths that already existed.
The exploration phase assessed alternatives for long-term growth and took time to evaluate whether things were done in the best ways possible.
The synthesis phase took into account the findings in the previous phases and possible projects for Sinclair and how they should be prioritized.
He said throughout the development of the Master Plan, there were multiple focus groups that included internal faculty and staff members and external industry leaders.
“We wanted to make sure we had [the] space involved, [and the] learning environment was maintained in a certain forward looking manner,” he said.
He added that with the Master Plan, they wanted to focus on lifelong learning, student life, quality of environment, internal and external connectivity, partnerships with the Dayton business community, workforce development and nagging issues — or issues that have already existed.
The findings in the Master Plan resulted in several projects that could take place over an indefinite period of time.
Woodruff said the priority projects include the construction of a Life and Health Science building, development of third, fourth and fifth streets, renovate Buildings 1 through 7, enhance the parking experience, design a Library plaza which will enable students to enter the campus Library from the outside plaza, build a conference center as an addition to Building 12, utilize the west side of campus across the river, improve the entrances to Buildings 8 and 10 and various landscaping projects.
“The board has approved it in concept, they’ve accepted it, but no projects have been approved for funding and design until they are approved individually by the board,” Woodruff said.
For this reason, Woodruff said there is no timeline for the projects.
“The Master Plan was approved, it was completed, it was hard work, it took a long time to do. It was presented to the board as a concept and study and the things that were recommended, and they approved it as a concept and study and the value is in that it’s a good concept and good study by professionals,” he said. “They did not approve money to do any of these things… No money has been approved to do any of the projects, they will individually have to go to the board as individual projects for funding and for approval and design and all that sort of things.”
Although no funding or projects have been approved, Woodruff said he is excited for the Master Plan.
“I’m very excited about having accomplished the Master Plan, because it’s something that needed to be done,” he said. “And I’m especially excited about the opportunity to make sure that our facilities are aligned with the academic needs of our college… It was a lot of work, lots of work and a lot of hours, extra hours but it’s still exciting because you’re doing. . . something bigger than yourself.”


